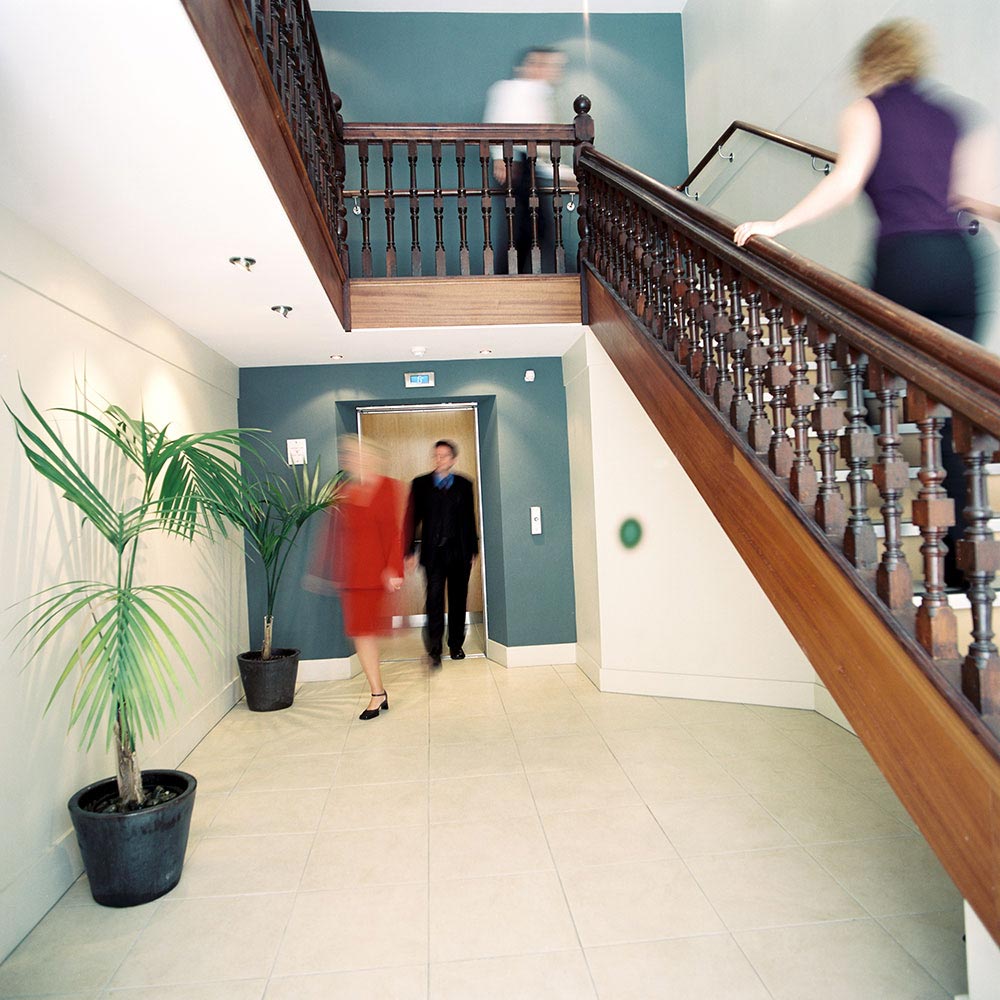NATIONAL CHAMBERS BUILDING UPGRADE
NATIONAL CHAMBERS - WELLINGTON
National Chambers is a heritage brick and concrete commercial building in Wellington's CBD. On a corner site, it is a part of the area's history and character. In 2001, the new building owner approached us to design and manage a complete building upgrade. The scope included seismic strengthening, interior refurbishment, new services and a complete refurbishment of the exterior. This all had to be done while preserving the heritage status of the building. The brief was to bring the building back to life – to make it suitable for tenants who desired a character building, but also needed modern features and facilities.
The ground floor provided the perfect space for retail and hospitality tenancies. Part of the original ground-floor space was a half-storey below footpath level, so we had to raise it to be above the footpath. As we got under way with the refurbishment plans, the brief expanded to include the addition of a new third floor.
Despite these significant changes, the architectural approach throughout allows the original building to express itself through reuse and exposure of its original materials. Modern materials were overlaid with sensitivity to the original design, so the different aesthetics work in contrast and in harmony.
This combination of new and old is particularly evident in the top-floor addition where we retained and raised the whole of the original timber roof structure to build a new floor, deck and walls beneath it.
The ground-floor bar has become a popular local establishment, and the office tenants above are delighted in National Chambers, with its character and identity restored for future generations.




