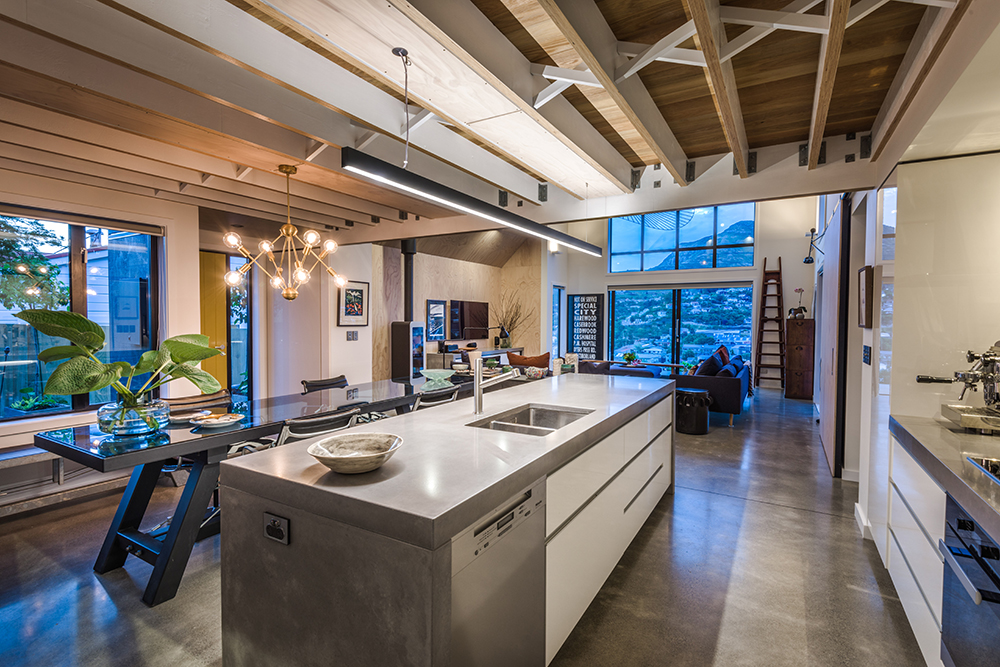Lyttelton House New Build
CHRISTCHURCH
This family home is an earthquake rebuild within a Lyttelton heritage neighbourhood. With a maximum floor area to work to, and a tight budget, we designed spaces carefully and used materials to enhance the living experience.
The new design sits comfortably amongst its historic neighbours without mimicking or overpowering them. It reflects the local precedent of gable roofs and wing walls, but creates a modern representation of these colonial forms through simple expression and minimalist detailing.
Our client wanted to maximise open-plan living for an airy, lofty feeling. To achieve this, we virtually eliminated internal circulation space and divided the house into a compact side-wing for bedrooms and bathroom, with living areas below the gable to create more volume.
Other devices that increase the sense of space include oversized cavity sliders for bedroom walls, which slide away to 'share' adjacent space. A mezzanine is tucked in above the kitchen and dining areas. There are nooks and alcoves to house the fireplace, entertainment system, and kitchen so they don't visually cut into the main volume.
The client requested texture in the materials palette, which manifested itself in concrete, sawn plywood, and exposed construction. Detailing is honest, with visible joists, bolted connections and brackets. The designer’s favourite detail, exposed traditional herringbone-strutting, completes the circle of contemporary meets historic.
The large volumes, mezzanine floor, exposed trusses, extensive glazing, and views all combine to create a house that successfully delivers a modern solution for a historic environment, and is arranged and detailed to suit contemporary aesthetics.
“Simon worked closely with us and all other parties, his calm professionalism and ability to think outside the square has resulted in the perfect balance of unique and pleasing design features while meeting the demands of a tight, difficult site.”










