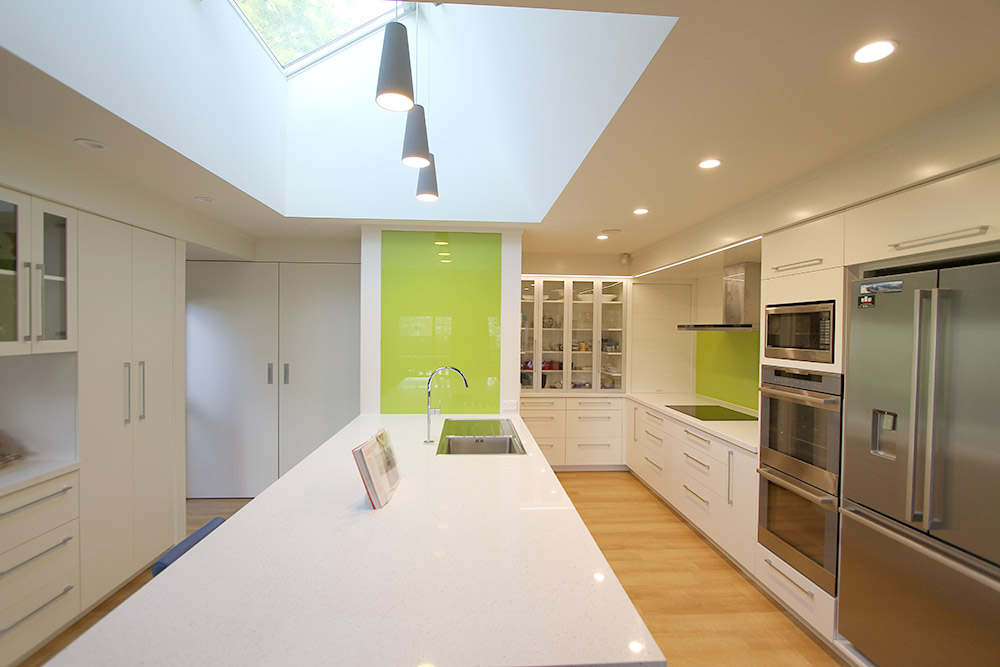KITCHEN & HOUSE RENOVATIONS
WELLINGTON RESIDENCE
Our brief was to design a new kitchen and minor alterations to an existing Wellington house. The owners found the old kitchen and laundry inefficient and dated, and wanted to integrate the family room/dining space, and also refresh these main rooms.
By demolishing the separate laundry, we had the room to create an expansive new kitchen with a large peninsula bench and dedicated storage spaces for a walk-in pantry, plate pantry, and appliance space. The peninsula bench accommodates all family members without compromising the functionality of the kitchen.
Specialised, multi-action pivot-and-slide doors hide the laundry from view and, when open, provide uninterrupted access. The walk-in pantry is discretely located at the end of the peninsula bench; this arrangement provides organised food storage and a work area not encroaching on the open design of the kitchen. A large skylight has transformed what was once a dark room into one that bounces light throughout the space.
Two large, back-painted glass panels create a design feature and splash-back protection for the cooking area. The design carefully integrated the new appliances, drawers and cupboards to create a uniform bespoke character. The workmanship by the carpentry team and joiners ensured a very high-quality finish.
Other work included replacing the old front door with a new feature door and glazed sidelights, removing partition walls from the dining/living room, closing off one living-room door and installing a new large feature sliding door. These simple alterations have reinvigorated this family home and created more enjoyable and functional living spaces.
“We received great support from Pynenburg & Collins Architects throughout the renovation process, and when any issues were encountered, Ken worked closely with the builders and joiners to find the best solution. We are delighted with the end result. ”






