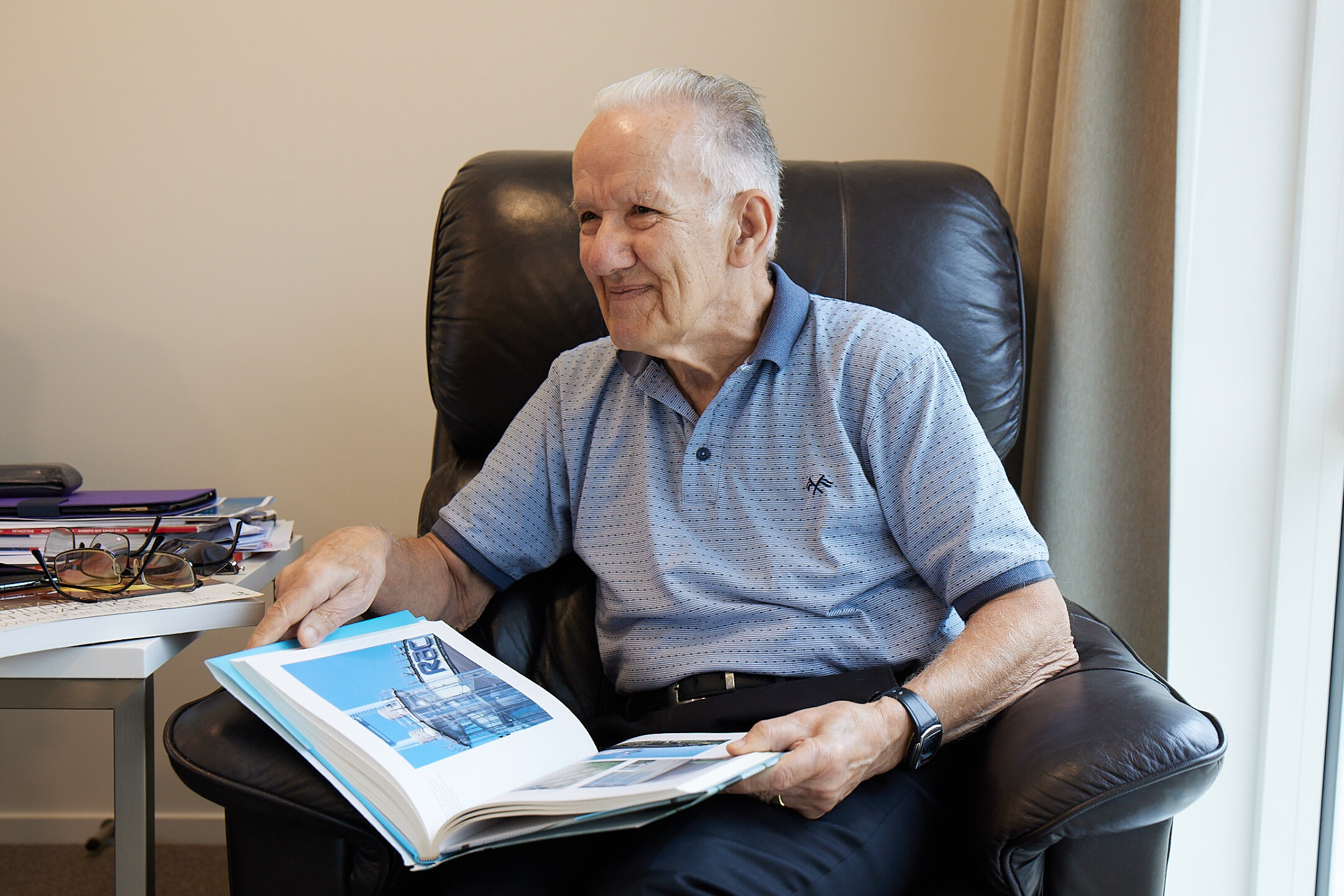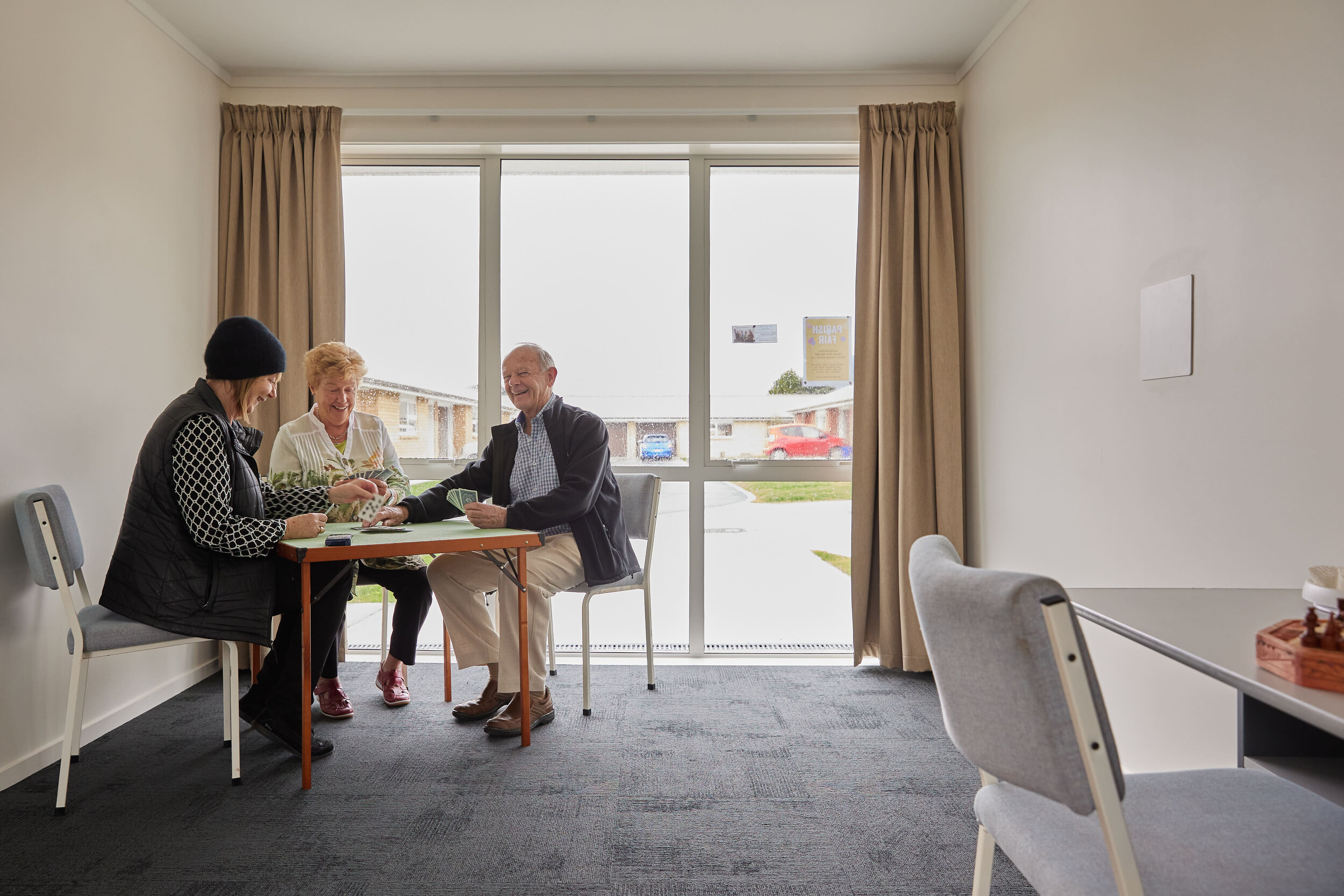From student to designer: Behind the curtain at Bishop Snedden Retirement Village’s extension project
Things have come well and truly full circle for Emeritus Professor George Baird. He and his wife Alice took up residence in the newly finished extension to the Bishop Snedden Retirement Village shortly after its completion in July 2020. And almost 45 years ago, Professor Baird took the first cohort at the newly established Victoria University School of Architecture, with two familiar names in his class; Ron Pynenburg and Ken Collins.
“When I saw that Pynenburg and Collins designed the extension, I knew we had to take a look at it.”
— Emeritus Professor George Baird
George and Alice Baird in their back garden
Emigrating from Scotland to New Zealand in 1975 to help set up the country's second Architectural school, George Baird has fond memories of not only teaching Ron, Ken and other members of the Pynenburg and Collins team, but also seeing Ron’s handwriting in DOC hut visitor books over the years. “I recognised his distinctive style - the same writing as the original Pynenburg and Collins logo on the unit plans,” he recounts.
George is a true industry hero. He’s decorated with many awards and honourable mentions for his career contributions both here in New Zealand and abroad. As an academic, George’s work includes widely-used and sourced academic papers and two books exemplifying best practice in sustainable building design. Five decades of architecture under his belt leaves little surprise that George brought a critical design eye to their search for a place to call home.
The couple landed at Bishop Snedden Retirement Village after downsizing from their property in Johnsonville, where they’d lived for the 8 years prior. “What I was looking for was a straightforward, simple, compact design, good orientation to the sun, well insulated, double glazed and so on - the rainwater harvesting system was a bonus. The location was key as well,” he says. They both appreciated the unit’s sloping floored-bathroom, the LED lighting, window and ventilation design and the simple, but space-efficient layout.
““I’ll never have to replace a lightbulb or worry about big power bills. These are all things we’d had converted in our previous house, and it was so nice that that was all done for us here.””
Life now is all about independence for George and Alice. Alice spends her Saturday mornings cleaning and doing house jobs, something she attributes to her working week habits. George is part of an e-bike club, which rides every day of the week from Paraparaumu. He usually joins on a Tuesday when the group heads north to Harrisons Garden Centre cafe to have coffee and catch up on the news. “They’re very civilised…” muses George. “They start at 10:30 am.”
He tells about the reluctance to sell his road bike, which he got for his 50th birthday, and their son who was a competitive cyclist and now lives in London. Apart from Alice who’s managed to escape it, “it’s a disease in the family”, George says. When asking about the disease, Alice responds - “two wheels, preferably with a roaring engine.”
“Coming here where everybody is all about the same age is like starting over again. When we were young we went to a new suburb with all the kids, it’s like a new chapter. We’ve all got the same kind of problems; aching knees, sore backs, visits to the hospital overnights, there've been a few of us that have had to do that. But there’s always someone that cares,” says Alice.
Most of the residents come from Waikanae, but they’ve moved from their big houses into here so there's a real sense of empathy and a social atmosphere. “We have drinkies on a Friday at 4 pm and play games on a Wednesday afternoon,” George says behind a big grin. “This must be the best-kept secret for the price they are, they’re new places and the location is excellent. We were very fortunate to get virtually the first choice of the units.”
The extension project was commissioned by the Wellington Catholic Homes Trust, whose chair Tony Walsh, has been working with Pynenburg and Collins since 1989. Conversations started in 2010 when the board was pushed for a decision to either sell the land adjacent to the existing Retirement Village or to develop additional units.
From Pynenburg and Collins, Carol Stewart and Joanne Kelly received the initial brief almost 10 years ago, before it then went to sleep for a while while the Trust worked through selling off a couple of sections at the front of the land boundary and then worked with the bank for the remaining finance.
From left to right - Carol Stewart, Tony Walsh and Joanne Kelly
George Baird and Carol Stewart reviewing plans of the rainwater harvesting system
A project running for this length comes with many frustrations. There was incredible complexity around the resource management application - more complexity than anyone was expecting. “It started off looking like it was an empty, flat section and so it will be relatively simple to pop a few buildings on it,” says Joanne.
One of the project’s larger issues was that the site’s location, and virtually all of Waikanae, is on a floodplain. Underneath the village roads are massive soak pits, which were a council requirement and part of the second resource management application. These tanks are around 8 metres long and sit underground by a couple of metres. It was a good relationship that was as close as the telephone and saying ‘okay let’s just talk about what we do with this’ that Tony said helped keep spirits up through the project’s hurdles.
““As a charitable trust, we’ve got no commercial drive to do this. There’s a balance between commercial return and viability as a charitable trust. Our objective is to help the elderly. And that’s what the driver is behind all of this. It’s not about developing something and selling it, it’s about helping the elderly that are struggling to find a solution that suits them. And it was to be more affordable than others around. We’re still managing to achieve that, we’re in a different price bracket than the major competitor,””
And helping the elderly they have. The new extension has received tremendously positive feedback from new residents. Many that have moved in have found it better than they thought it would be.
One of the great attributes of this location is that it’s a few minutes walk away from the village and the rail. And that’s a tremendous advantage for those that don’t want to drive. And so the designs featured a walkway through the village that takes 10 minutes off the walk. “We wanted it to blend in with the existing village, the 20 existing units are really where we came from,” says Tony.
The Trust is now looking to develop an additional four single units on the land they have left. “And so once again we’re back working with Pynenburg and Collins. So we’ve got another project. And this one looks just as complicated,“ laughs Tony.
Manager Kathy Whelan, Sister Barbara Henley and Tony Walsh playing cards in the community room.
LIKE WHAT YOU SEE?













