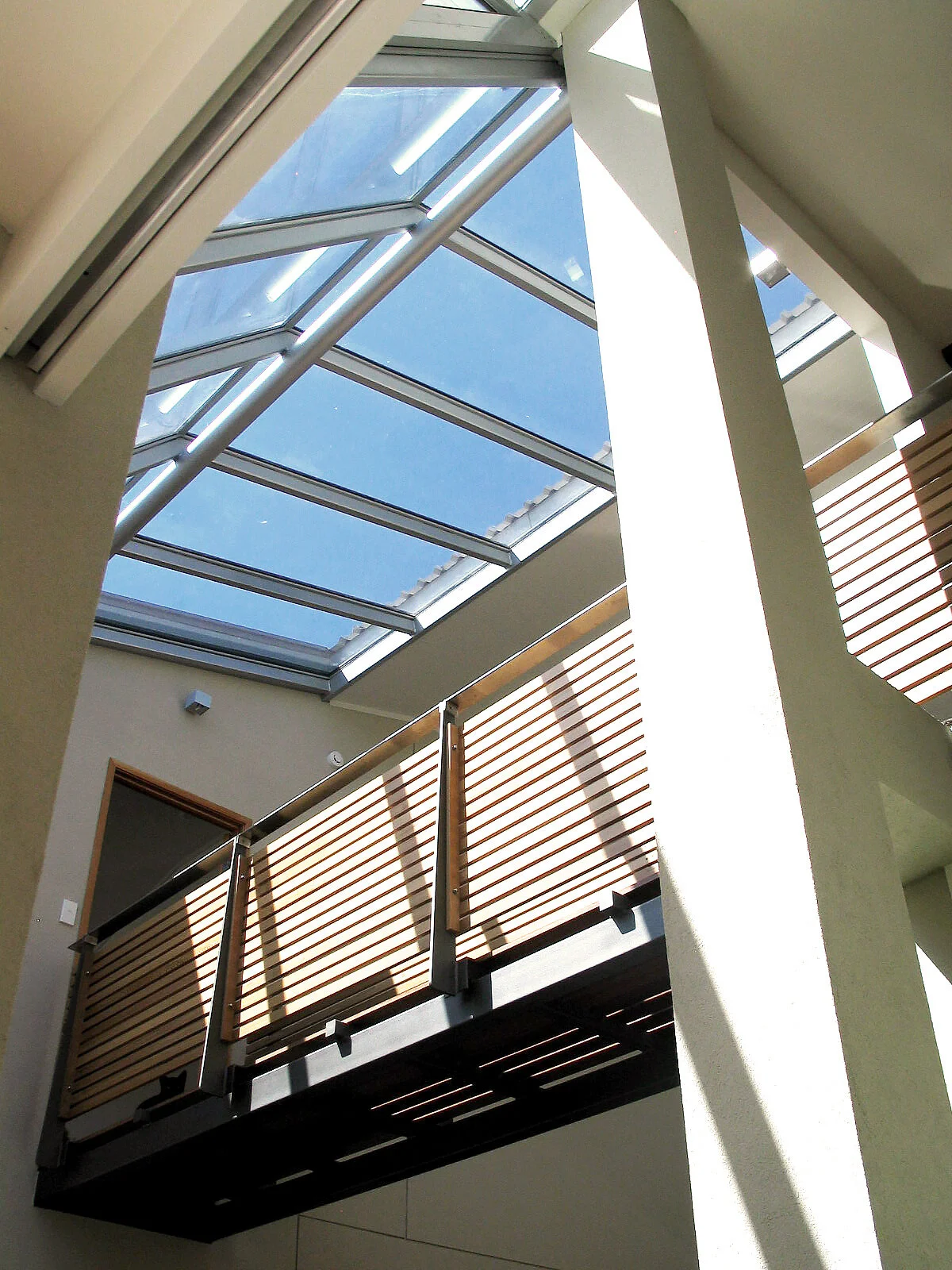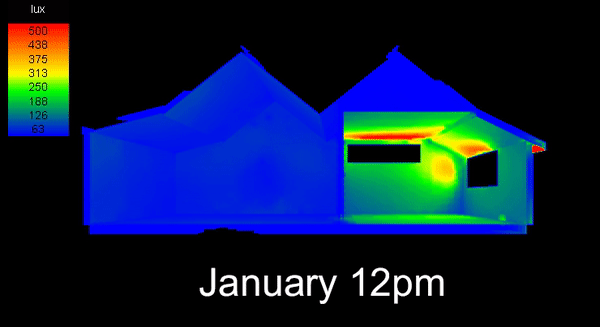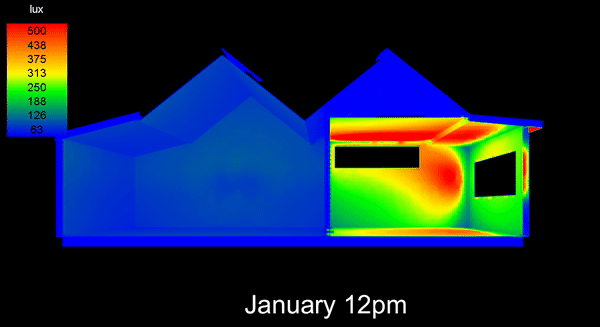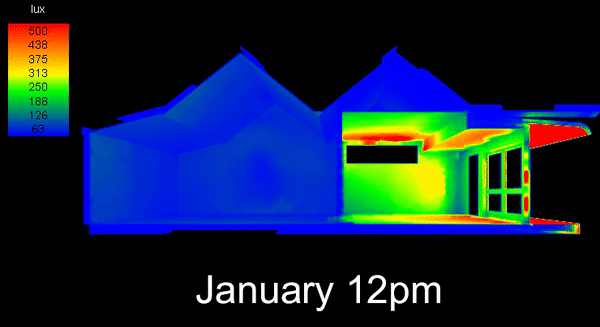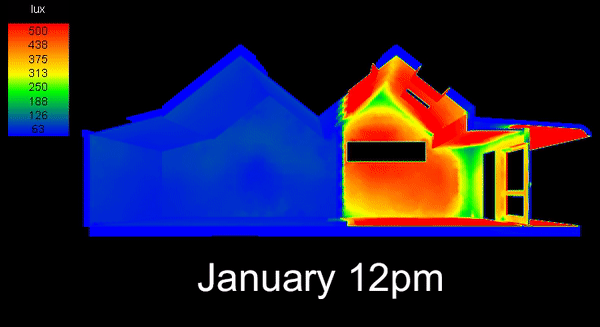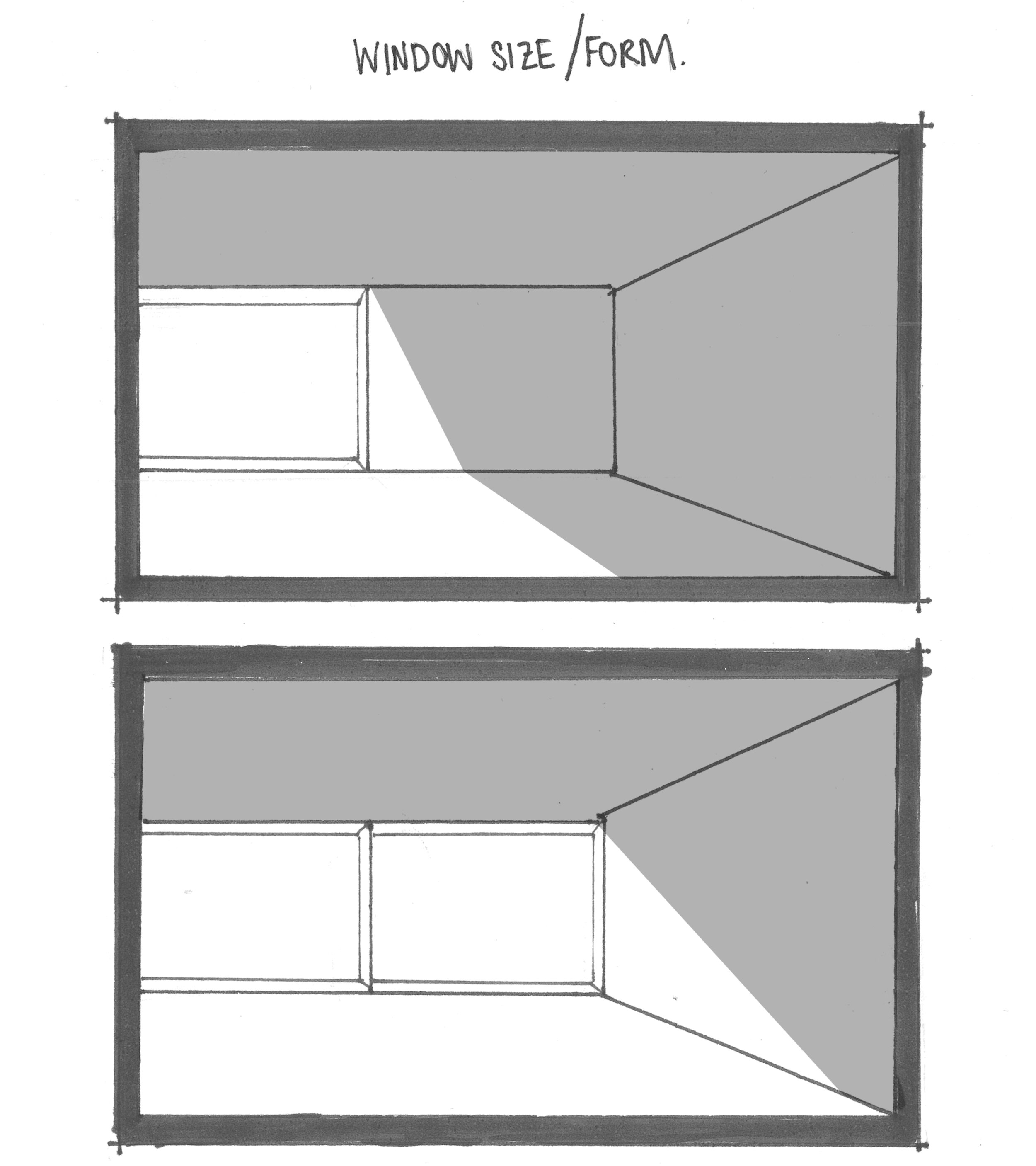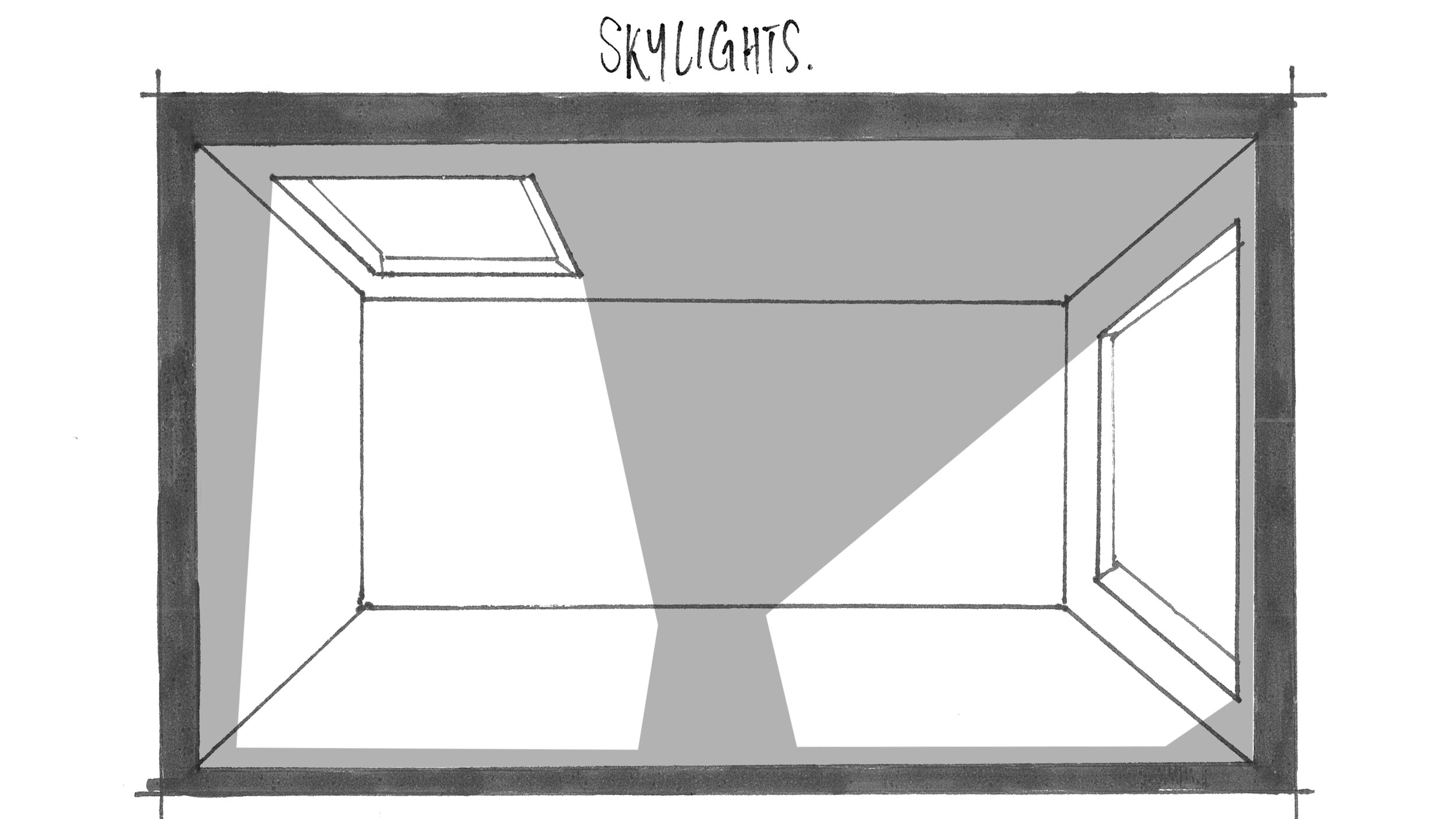Light in Architecture
The relationship between architecture and light is everything. We design around light to enhance the quality of life within a space.
The sun provides an array of qualities that transforms the built environment, will it be in your home or workplace. Utilising sun and daylight can be highly cost-effective by reducing energy for artificial lighting, cooling and heating. Ample daylight can create a pleasant visual environment which also enhances user comfort, mood and health. In short, a well lit space determines the success of a space - will it be used, when will it be used.
We’ve outlined our methods of measuring light in existing buildings and how we can test if our concepts are successful. We’ve also defined some design strategies that help harness light, with project examples included.
“Architecture is a learned game, correct and magnificent, of forms assembled in the light.”
MEASURING DAYLIGHT
We’ve recently analysed a clients bedroom that faces south. We used a daylight visualiser to map the quality of light at different times of the year. You’ll see below that we plan to raise the roof height, add a porch and use skylights to improve the quality of light in the room throughout the year.
Existing room
Roof height raised
Porch added
Skylights on both roof planes
Skylights on the southern side
Skylights on the northern side
Mapping shadows and light in 3D has proven to be extremely helpful for not only the designer but for the client. This tool can communicate to the client what the space will look like, through the seasons and hours of the day.
“The sun never knew how great it was until it hit the side of a building.”
DESIGN STRATEGIES
There are many ways of harnessing sun and daylight. The strategies below consider window orientation, shading, what interior surfaces are used, function of the space, if skylights are needed and utilising the suns energy. Using one or more of these strategies can alter a room drastically.
Orientation & Size
Orientation and size of windows can determine a number of daylight/sunlight qualities.
Generally, a window facing NE or NW will generate a lot of sunlight and heat, due to lower sun angles in the morning and evening. These angles penetrate deeper into a space and are harder to screen out.
Oversized windows may need protection against direct sunlight to avoid glare and overheating. Where a large window on a southern plane may suffer significant heat loss.
Shading
Visual comfort and cooling can be achieved with the correct shading.
Eave overhangs, pergolas, awnings and louvres can help shade north facing spaces that tend to overheat. This can be an important part of passively controlling the interior environment, instead of needing artificial cooling.
Interior Surfaces
Dark interior surfaces can absorb light where light surfaces reflect daylight deeper into the room.
Light paint colours and paint sheen finishes will help reflection.
Carpet absorbs light where hard surfaces can reflect. Be aware that shiny, bright surfaces can create glare.
Skylights
Skylights can inject light into a deep room, long corridor or south facing space. Products like Solatubes can get sunlight into a long narrow house with few windows.
Openable skylights create convection airflow to expel unwanted excess heat.
Task Areas
Moving task areas towards natural light can improve quality of work, as people prefer working in daylight over artificial.
Assessing the function of individual zones, and adjusting the lighting accordingly, will also save energy.
Radiation
Passive energy can also be produced by harnessing sunlight. Concrete or brick can absorb the heat throughtout the day and then slowly release that warmth when the temperature drops. Materials like these have a high thermal mass and should be considered.
Photovoltaic panels are also a great option as they convert the suns radiation to electrical energy to power your building.
PROJECT EXAMPLES
We added two large skylights to this kitchen remodel as they brought extra light into the kitchen and created an architectural feature. The skylights had blinds to avoid over heating in the summer months.
One of our architects, Joseph Disney, worked on this residential project in London before coming over to New Zealand.
The pool house in particular raised some lighting challenges because it needed to be pushed back into the building for planning considerations.
Joseph introduced skylights with a sculpted ceiling to funnel the light into the space. To combat the humidity produced by the pool, Joseph worked closely with the mechanical engineer to build plenums into the ceiling void to channel air across the glass which prevented buildup.


